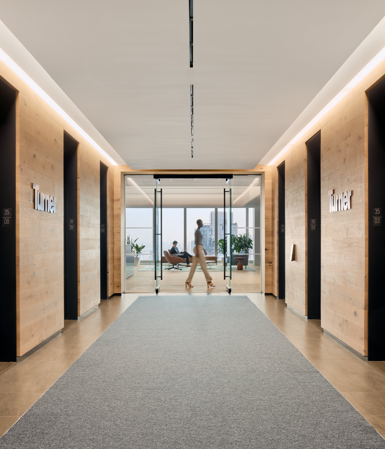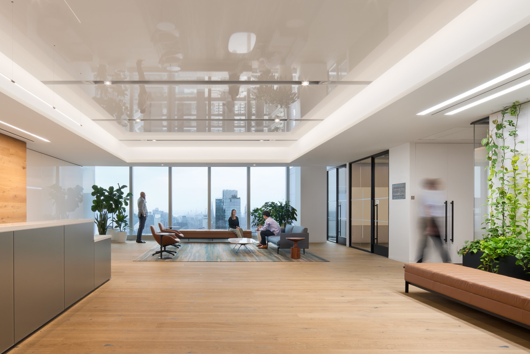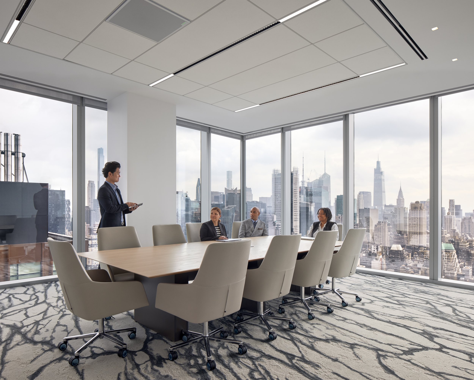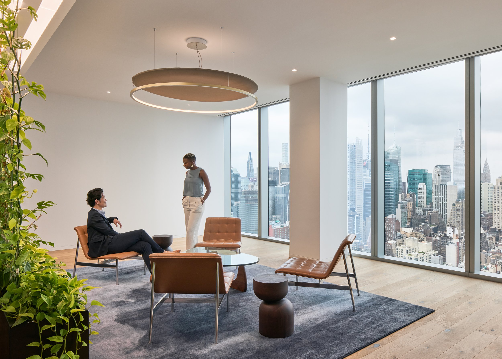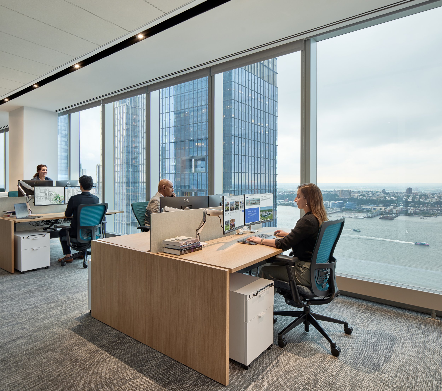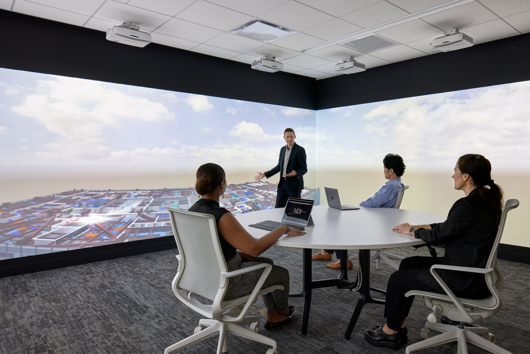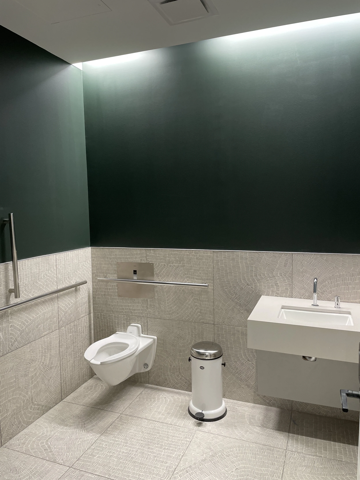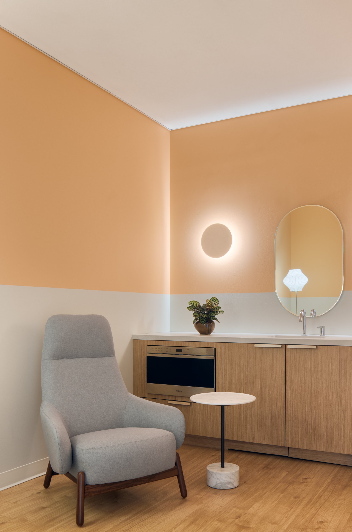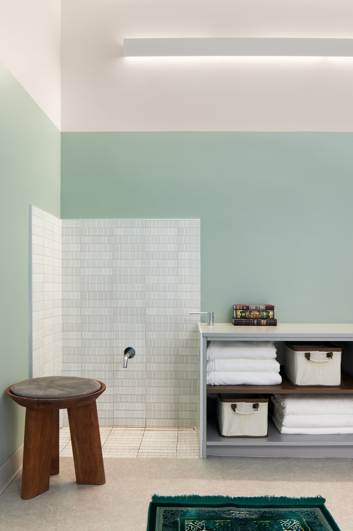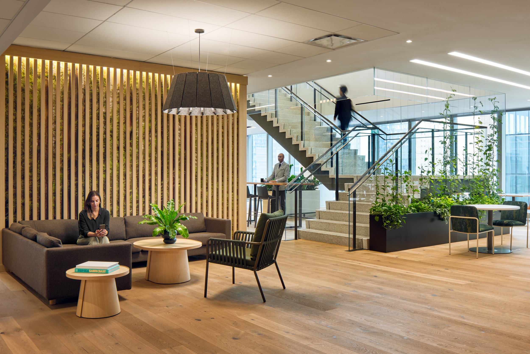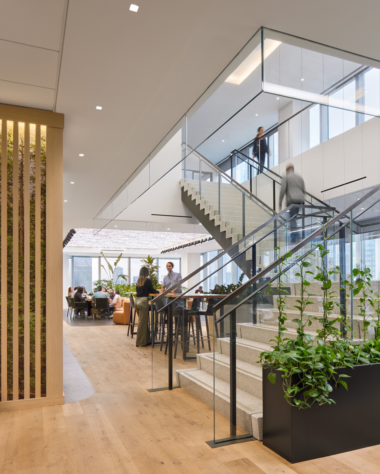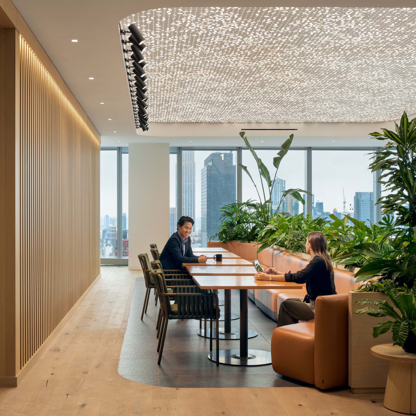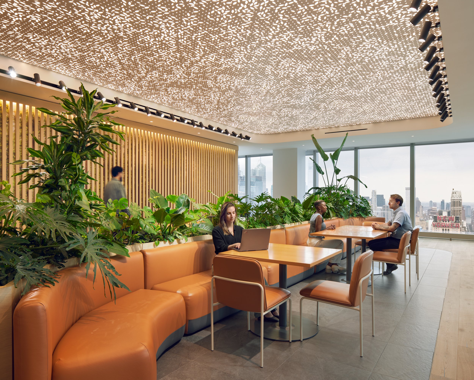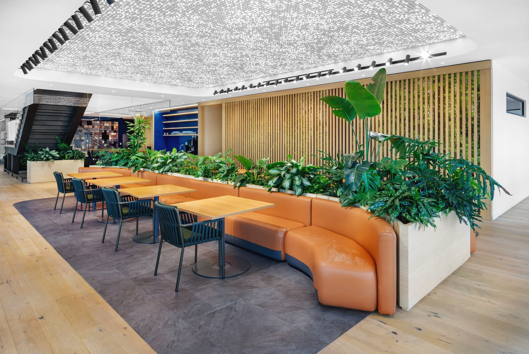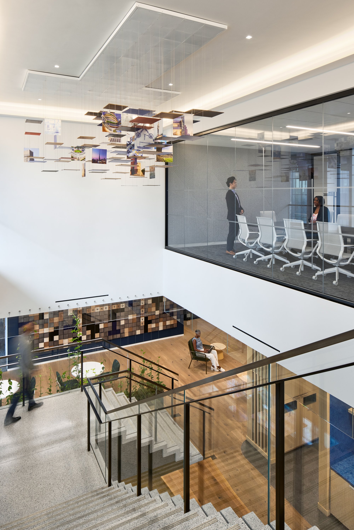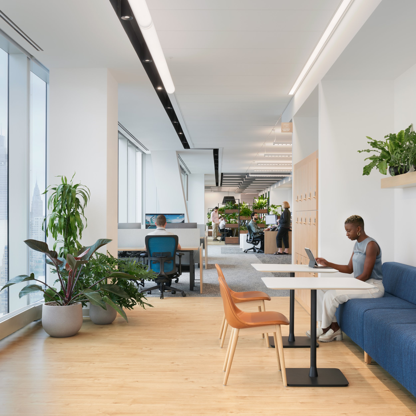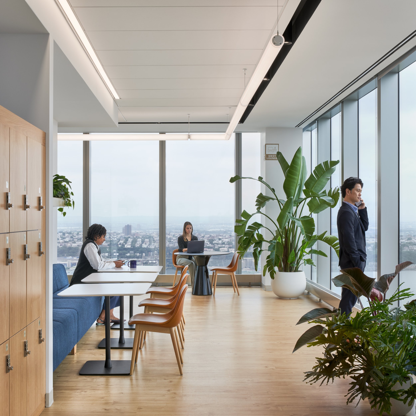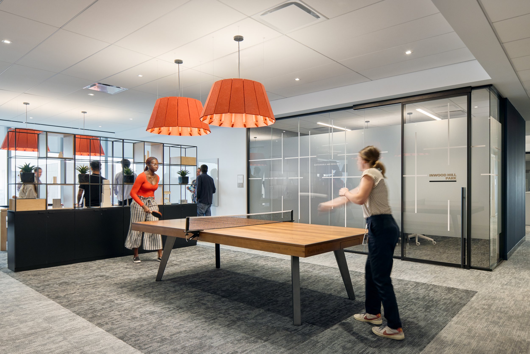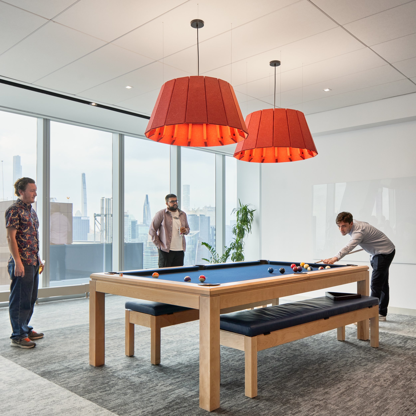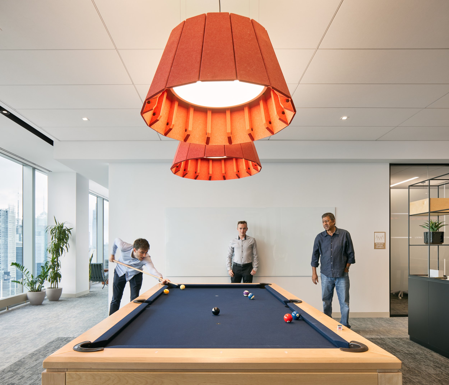HUDSON YARDS CORPORATE INTERIORS
Service: Architect and Interior Designer
The Spiral is the new headquarters of Turner Construction Company in New York City. This unique workplace connects teams and offers an inclusive experience for all people. Gensler partnered on the architectural design with Studio 397 to meet Turner’s goals for utilization of underrepresented businesses, sustainability, and wellness.
Turner’s people-first environment includes light-filled meeting and gathering spaces and supports the dynamic workstyle of employees with flexible, multi-functional spaces. The heart of the workplace is the Work Café, a bustling hub with a double-height ceiling and a variety of seating options that support wellness and serve as a space for informal gatherings and events. Additional programming includes, wellness rooms, mother’s rooms, and a multi-faith room.
A mix of open and enclosed collaboration spaces are distributed throughout the two floors, linking open plan work environments with meeting rooms, team huddle rooms, and phone rooms. Enclosed spaces are intentionally placed on the interior, maximizing penetration of sunlight into the workspace. Collaboration zones include open lounges and a hydration bar with a flexible use area adjacent to the terrace that creates an indoor-outdoor zone that can be adapted for a variety of programming. A conference center enables Turner to showcase their office to guests.
New York, NY
80,000 S.F.

